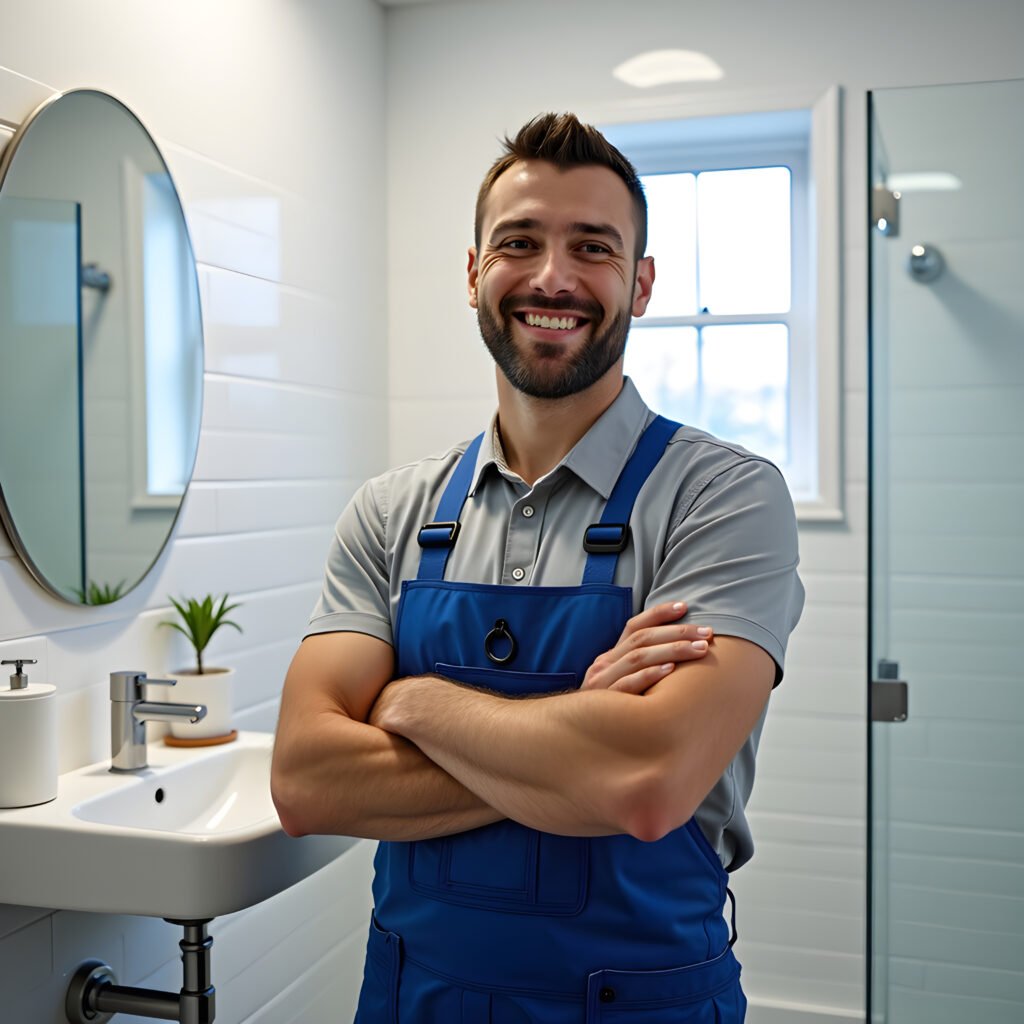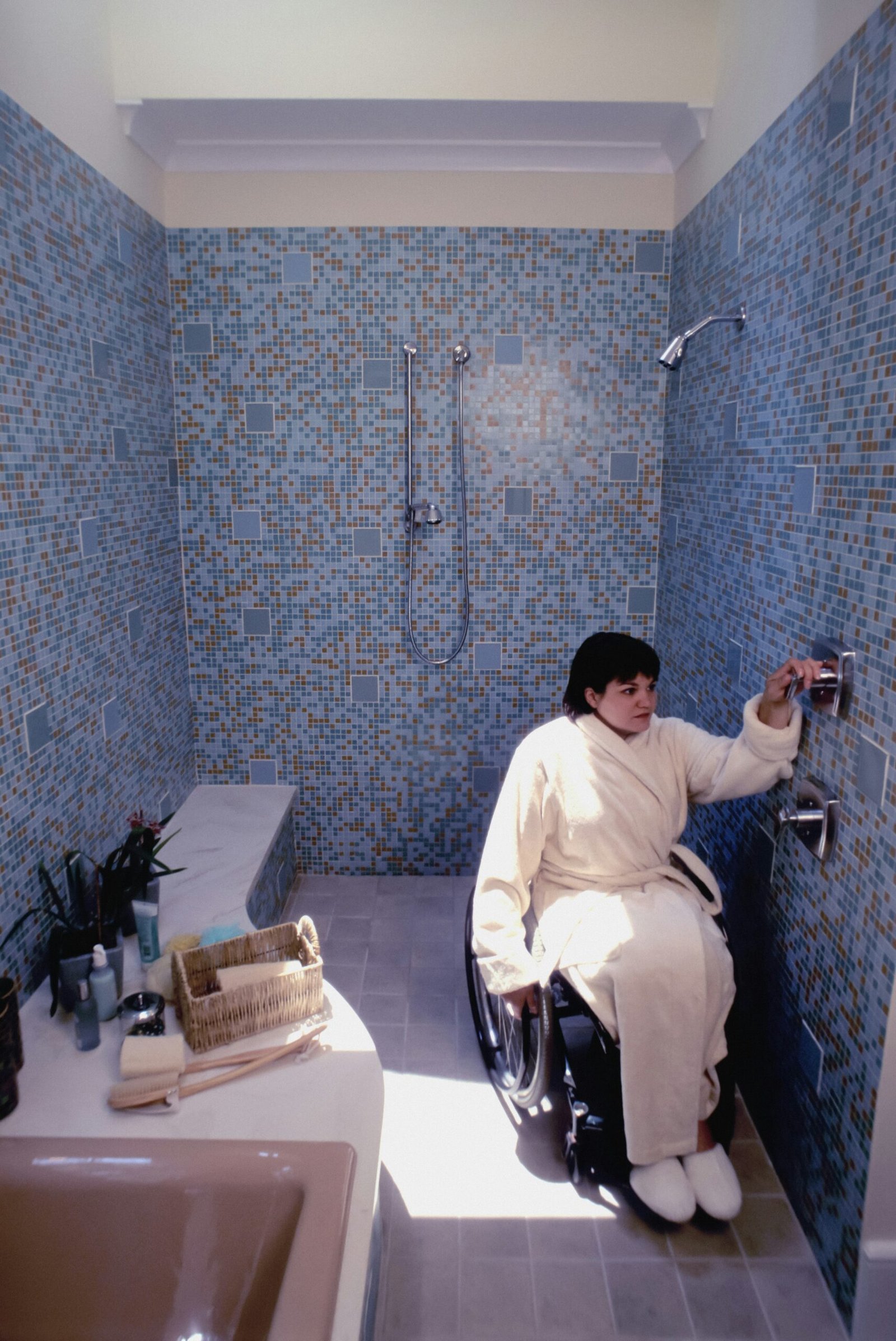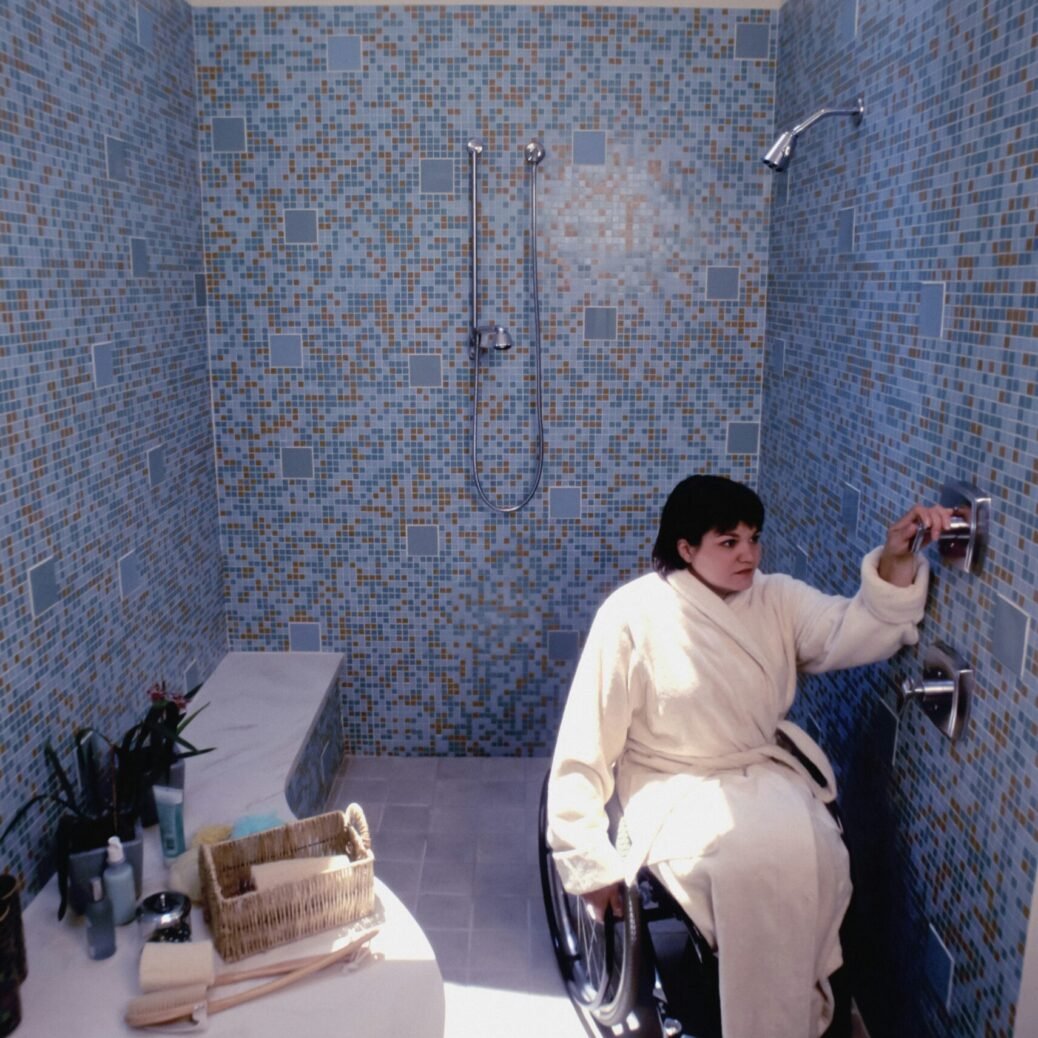The Best Bathrooms for Disabled People: A Comprehensive Guide
Understanding Bathroom Accessibility Needs for Disabled People:
Disabled People Bathroom Accessibility Needs. Accessibility in bathrooms for disabled people is paramount for ensuring that individuals with disabilities can use facilities comfortably and safely. Understanding the diverse needs of disabled individuals when it comes to restroom accessibility is essential for creating environments that foster independence and dignity. Disabilities can vary widely, encompassing physical, sensory, and cognitive challenges that influence how individuals interact with their surroundings.
Physical disabilities, such as mobility impairments, are perhaps the most immediately recognized challenges. These disabilities may require the use of wheelchairs or other mobility aids, necessitating ample space for maneuverability. Features such as grab bars, lower sinks, and accessible toilet height become crucial for usability. Moreover, thoughtful design that includes wider doors and at least one accessible stall can make a significant difference in accessing the restroom efficiently.
Sensory challenges, prevalent among individuals with visual or hearing impairments, also demand consideration in bathroom design. For visually impaired users, tactile signage and well-marked features can guide them safely. Meanwhile, auditory aids, such as visual alerts for emergency situations, can support those who are hard of hearing. It is vital to incorporate universal design principles that account for these sensory needs, ensuring that all users can navigate bathroom spaces without assistance.
Cognitive disabilities may pose unique challenges, including difficulty with spatial orientation or understanding the layout of a restroom. Clear, simple signage and distinct colors can assist in making the facility more intuitive. Accessible restrooms should cater to these varying needs, ensuring that individuals feel confident and secure using the facilities. Overall, a nuanced understanding of these diverse accessibility requirements is crucial in fostering an inclusive approach to restroom design that truly accommodates everyone.

Key Design Features of Accessible Bathrooms
Creating an accessible bathroom for disabled persons requires thoughtful consideration of various design elements to ensure the safety and comfort of disabled users. One of the fundamental features is the installation of grab bars. These sturdy, dependable bars provide necessary support for individuals when transferring in and out of the shower, toilet, or bath. They are essential to prevent slips and falls, thus enhancing overall safety in the bathroom environment.
Another crucial design element is the implementation of roll-in showers for disabled people. Unlike traditional shower setups, roll-in showers are designed with a barrier-free entry point, allowing wheelchair users or those with mobility issues to shower independently. The installation should ensure that the shower floor is level with the bathroom floor to prevent obstacles that could lead to accidents.
Accessible sinks are also a significant feature in modern bathrooms designed for disabled individuals. These sinks should ideally be wall-mounted, allowing for wheelchair access underneath. The height consideration is essential, and the installation of lever-style faucets can facilitate easier usage, as they require less dexterity compared to traditional knobs. Ensuring that sink controls are within reach is vital for promoting independence.
Furthermore, selecting non-slip flooring can greatly reduce the risk of accidents in bathrooms. Materials offering high traction and water resistance are ideal, minimizing the potential for slips when the floor is wet. Various tile options and vinyl flooring are available, but it is imperative to consider both design and functionality to enhance the safe experience of users.
Incorporating these key design features into accessible bathrooms is vital for providing a secure and functional space for disabled individuals. Each aspect contributes significantly to ease of use and ensures that daily routines can be performed safely and independently.
The Role of Space and Layout
Creating an accessible bathroom for disabled people requires careful attention to both space and layout to ensure it meets the diverse needs of disabled individuals. A well-designed bathroom not only improves functionality but also enhances comfort and safety. To achieve this, certain dimensions and arrangements should be meticulously considered.
One of the primary factors in an accessible bathroom for disabled people is the provision of adequate maneuvering space. For instance, the space required for wheelchair turning is crucial. The recommended clear floor area for a wheelchair user to turn is typically at least 60 inches in diameter. This turning space ensures that individuals can navigate the bathroom without obstacles hindering their movement. It is beneficial to keep pathways wide and uncluttered, facilitating ease of access throughout the space.
In addition to maneuverability, the placement of fixtures plays a significant role in bathroom accessibility. Essential components, such as toilets, sinks, and bathtubs, should be strategically positioned to maximize usability. For toilet installations, a height of 17 to 19 inches is generally recommended to ease transfers from wheelchairs or mobility aids. Sinks should be mounted at an accessible height as well, ideally between 28 and 34 inches from the floor, allowing for convenient use while seated in a wheelchair. Furthermore, the installation of grab bars near the toilet and within the shower can dramatically enhance safety and confidence while using the facilities.
A well-planned bathroom layout for disabled people fosters independence and dignity for disabled users. Ample space, combined with the thoughtful positioning of essential fixtures, helps mitigate risks and encourages self-sufficiency. Therefore, investing time in developing an adequate space and layout within a bathroom is vital for creating an environment that truly supports the needs of individuals with disabilities.

Innovative Technology for Accessible Bathrooms
The design of accessible bathrooms for disabled people has been greatly enhanced by the introduction of innovative technology, aimed at addressing the specific needs of disabled individuals. One such advancement includes motion-activated fixtures, which detect user presence and activate faucets, lights, and other essential amenities without the need for manual contact. This technology is particularly beneficial for individuals with limited dexterity, as it minimizes the potential for strain or injury while promoting hygiene by reducing touchpoints.
Voice-activated controls also play a significant role in modern accessible bathroom design. By utilizing smart home technology, users can operate various devices such as lights, temperature controls, and even entertainment systems through simple voice commands. This hands-free operation greatly enhances convenience and independence, allowing individuals with mobility challenges to navigate their environment with greater ease. As voice recognition technology continues to evolve, its integration into accessible bathrooms will likely expand, further enhancing user experiences.
Another noteworthy innovation is the development of advanced shower systems, including those with adjustable height features and integrated seating options. These systems not only accommodate those who may require assistance or additional support while bathing but also incorporate anti-slip surfaces and temperature control to promote safety and comfort. Furthermore, some shower systems are equipped with handheld showerheads that provide greater maneuverability, enabling users to direct the water flow with minimal effort. Such features are essential in creating a more inclusive bathing experience.
Overall, the integration of motion-activated fixtures, voice-activated controls, and advanced shower systems into accessible bathroom designs represents a significant leap forward in enhancing the quality of life for disabled individuals. As technology continues to advance, the potential for creating even more customized and user-friendly environments remains vast.
Bathroom Accessories That Enhance Accessibility
When it comes to creating a bathroom environment that is accessible for disabled individuals, the selection of appropriate accessories plays a significant role. These accessories not only enhance safety but also increase independence, making daily hygiene routines more manageable.
One essential accessory is the raised toilet seat. This modification elevates the height of the toilet, reducing the strain on the knees and back during transfers. Available in various heights, a raised toilet seat is suitable for individuals with mobility challenges or those who struggle to lower themselves onto a standard toilet. Additionally, some models come equipped with armrests, providing added support when sitting or standing.
Another practical addition is a shower chair, which delivers stability and comfort during bathing. Shower chairs can be made of rust-resistant materials, ensuring durability in wet conditions. They allow users to sit while bathing, minimizing the risk of falls and maintaining balance, especially for elderly individuals or those recovering from surgery. It is vital to choose a shower chair that is adjustable and fits within the shower or tub space effectively.
Handheld showerheads are an excellent accessory that further enhances accessibility. These devices enable users to direct water flow and adjust the height as needed, accommodating those who may have difficulty moving around. With a handheld showerhead, individuals can shower in a seated position while still maintaining control over their hygiene routine. Furthermore, many handheld models come with features such as multiple spray settings, which can accommodate different preferences for comfort.
In conclusion, incorporating bathroom accessories such as raised toilet seats, shower chairs, and handheld showerheads significantly enhances the accessibility of bathrooms for disabled individuals. By thoughtfully integrating these elements, caregivers and family members can create safer, more convenient spaces that empower users, ultimately fostering a sense of independence in daily activities.
Case Studies of Accessible Bathroom Designs
Examining real-life examples of accessible bathroom designs reveals innovative solutions that cater to the unique needs of disabled individuals. This section explores several case studies showcasing effective layouts, features, and materials that contribute to enhancing comfort and usability.
One notable example is the accessible restroom at a recently constructed community center in Chicago. The design incorporates spacious layouts that accommodate wheelchair movements while ensuring privacy. It features grab bars located at strategic points, including near the toilet and within the shower stall. Additionally, the innovative use of non-slip flooring ensures safety, significantly reducing the risk of accidents for all users.
Another inspiring case is the accessible bathroom in a popular hotel in San Francisco. This facility includes a roll-in shower with a fold-down bench, making it easier for individuals with mobility challenges to bathe independently. The design also incorporates adjustable showerheads and handheld options, catering to users’ varying preferences. The seamless integration of aesthetics with functionality is achieved by utilizing stylish tiles and color schemes that do not compromise accessibility.
A public library in Seattle serves as an exemplary model as well. Its accessible restroom is equipped with wide doorways, motion-sensor lights, and auditory signals that provide guidance to visually impaired individuals. Furthermore, the layout promotes ease of access to essential facilities, ensuring a user-friendly environment. The inclusion of a changing table designed for older children and adults showcases a comprehensive approach to accessibility.
These case studies illustrate that accessible bathroom designs can effectively meet diverse needs while integrating thoughtful elements that enhance the overall experience. By examining such successful implementations, designers and planners can draw inspiration to create spaces that empower disabled individuals and promote inclusiveness in their communities.
Regulations and Guidelines for Accessible Bathrooms
Designing accessible bathrooms is paramount for ensuring that individuals with disabilities can navigate and utilize these essential spaces effectively. The Americans with Disabilities Act (ADA) is a critical component in establishing the legal framework for accessible bathroom design. Enacted in 1990, the ADA sets forth a series of guidelines that influence the construction and renovation of public and private facilities, mandating specific accessibility features.
Under the ADA guidelines, accessible bathrooms are required to have sufficient space to accommodate wheelchairs and mobility devices. This includes adequate turning space within stalls and clear pathways to sinks, toilets, and other fixtures. The recommended minimum dimensions for an accessible stall are 60 inches wide by 56 inches deep for a wall-mounted toilet or 59 inches deep for a floor-mounted toilet. Furthermore, grab bars must be installed beside toilets and in shower areas, providing necessary support to users.
In addition to the spatial considerations, height and placement of bathroom fixtures are also notably outlined in the ADA regulations. Sinks, toilets, and urinals must be positioned at heights that are usable for individuals with varied physical abilities. For instance, the height of accessible toilets should typically be between 17 and 19 inches from the floor. Sink controls, like faucets, must be operable with one hand without requiring tight grasping, pinching, or twisting of the wrist.
It is important to note that local jurisdictions may implement additional regulations or variations to the ADA standards. Therefore, when renovating or constructing accessible bathrooms, it is essential for architects, builders, and facility managers to consult local codes and regulations. By adhering to these guidelines, designers can ensure that accessible bathrooms are not only compliant with the law but also provide safe and functional spaces for all users.
Common Mistakes to Avoid in Accessible Bathroom Design
In the realm of accessible bathroom design, various missteps can hinder functionality and compromise user comfort. One prevalent mistake is inadequate space. Designing a bathroom without considering the user’s mobility can lead to challenging maneuverability. It is essential to ensure that doorways are wide enough and that there is ample turning space for wheelchairs or walkers. Ideally, a minimum turning radius of 60 inches is recommended to facilitate ease of movement.
Another common oversight relates to the improper installation of fixtures. Grab bars, for instance, should be securely mounted and placed at appropriate heights to ensure safety and usability. Many designs neglect the importance of these elements, resulting in fixtures that do not meet the needs of individuals with varying capabilities. The positioning of sinks, toilets, and showers should also consider the average height of users to promote accessibility without compromising ergonomics.
Additionally, neglecting the user’s perspective can significantly affect the success of an accessible bathroom. Engaging individuals with disabilities during the design process is crucial for identifying specific needs. Failure to involve the end-users may result in a space that, despite adhering to regulations, does not effectively serve its intended function. For example, consideration of tactile indicators, contrasting colors for visibility, and appropriate lighting can dramatically enhance usability.
Furthermore, poor choice of materials can lead to slippery surfaces that present safety hazards. Opting for non-slip flooring is vital, as is ensuring that countertops and sinks are at a height that allows easy access. Lastly, ignoring storage solutions that accommodate mobility aids can create clutter and frustration. By being mindful of these common pitfalls, designers can create accessible bathrooms that genuinely improve the quality of life for their users.
Resources and Support for Accessible Bathroom Projects
For individuals seeking to design or upgrade accessible bathrooms, there are numerous resources and support systems available that can help streamline the process. Firstly, national organizations such as the American Disabilities Act (ADA) provide guidelines and regulations on accessibility standards that are crucial for ensuring compliance in renovations and new construction. Their website offers comprehensive information on legal requirements, allowing homeowners and contractors to stay informed on how to create a safe, usable environment for everyone.
Additionally, organizations like the National Association of Home Builders (NAHB) offer training and certification programs focused on universal design principles. These programs equip builders and remodelers with the necessary skills to incorporate accessibility features seamlessly. Individuals can also consult the National Home Improvement Association (NHIA), which provides valuable insight into finding contractors who specialize in accessible home modifications. Their network can help connect clients with professionals experienced in creating accommodations tailored to specific needs.
For funding opportunities, the U.S. Department of Housing and Urban Development (HUD) administers financial assistance programs aimed at helping individuals make necessary modifications to their homes. These programs often cater to low-income families and can significantly alleviate the financial burden associated with remodeling bathrooms for accessibility. It is advisable to explore local agencies as well, as many state and community-based resources exist that provide grants and low-interest loans for home improvements focused on accessibility.
Lastly, seeking professional assistance from architects or interior designers experienced in accessible design can significantly enhance the effectiveness of the renovation process. These experts can bring a wealth of knowledge regarding space optimization, material selection, and compliance with accessibility laws. Engaging with professionals ensures that the project addresses specific needs while adhering to best practices for safety and usability.

